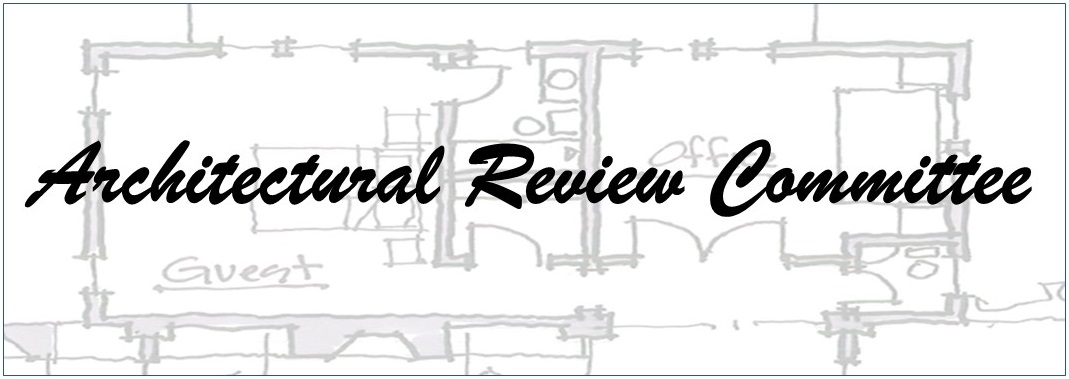
Tres Valles West is a covenant protected custom home community. Our Architectural Review Committee (ARC) and Board Architectural Committee (BAC) are very involved with the property owner to promote and advance the common ownership interest in our community and to preserve the inherent architectural and aesthetic quality of Tres Valles West.
The mission of the Tres Valles West Architectural Review Committee (TVW ARC) is to: Protect the value and desirability of the Tres Valles West community and the Lots (as stated in the TVW Owners Association Bylaws). This is accomplished by administering the TVW architectural guidelines as directed by the TVW Board of Directors (BoD)/Board Architectural Committee (BAC).
We answer questions from realtors, prospective buyers and owners. We are available to help guide/answer questions about the architectural review process. We gather documentation to support the architectural review application process for any given project and make recommendations to the TVW Board Architectural Committee for project plan approval.
Home Construction
The below list is not inclusive of all our requirements for building your custom home but highlights a few key items to understand when building your home at Tres Valles West. Please refer to the referenced document for more details on each requirement.
- No building or other structure shall be commenced, erected or maintained on your property, or any exterior addition to or change be made until a working set of building plans with complete specification for all structures have been submitted to and approved in writing by the Architectural Review Committee (ARC) and Board Architectural Committee (BOD). (TVW Covenants - Sec. 7.1)
- No Primary dwelling shall be built on your property that is less than one thousand two hundred (1200) square feet of living space. (Architectural Guidelines - #3, Architectural Review Standards - Sec. 3.3)
- No mobile/manufactured/modular homes will be allowed. Plans and construction must be approved by the Huerfano County Building Department and conform to all current applicable codes as adopted by the State of Colorado and Huerfano County. (Architectural Guidelines - #2)
- The removal of trees, shrubs, or other vegetation around a dwelling for fire mitigation is encouraged as long as such removal complies with a written defensible space plan created by the Colorado State Forest Service.
The ARC is ready to help you get started on your custom home. Below is a few items from our checklist on how to proceed, and you can download the entire checklist here. Also, feel free to contact us for questions or additional information.
- Download and review all relative documents which are found below.
- Work on getting a plot plan from a licensed surveyor, this is needed before a driveway is put in or a large amount of scrub oak is cleared, and of course for your building site. (TVW Covenants - Sec. 7.2.a)
- If you need to clear oak, start working on a clearing plan to submit to the ARC.
- Review information for the initiation of water service which can be found on the Water System Advisory Committee webpage.
- Ensure all your setbacks have been met. All structures must be set back from Lot lines as follows: (Architectural Review Standards - Sec. 3.4)
- Front yard building setback: 60 feet (front yard is defined and measured from the access road (POA TVW road) to the first building, house, garage, tool shed, etc.)
- Side yard building setback: 25 feet
- Rear yard building setback: 30 feet
- All fences must be setback 10 feet from lot lines.
- Driveways must be setback 10 feet from any lot line.
- Does your lighting design meet dark sky initiative recommendations? (Architectural Review Standards - Sec. 3.9)
- Gather all your construction documents to provide to the ARC for approval.
- Receive preliminary final approval pending receipt of approved building permit from Huerfano County. (No construction of any kind can begin without written approval from the ARC and BAC)
- Exterior colors on all structures, including roofing, must blend in and be harmonious with the natural setting and surroundings. (Architectural Review Standards - 3.0 & 3.5)
Sheds, Outbuildings and Garages
- No building or other structure shall be commenced, erected or maintained on your property, or any exterior addition to or change be made until a working set of building plans with complete specification for all structures have been submitted to and approved in writing by the Architectural Review Committee (ARC) and Board Architectural Committee (BOD). (TVW Covenants - Sec. 7.1)
- No outbuilding or garage can be built unless done simultaneously or subsequent to the construction of a residence on the lot except for a small tool shed type structure. (Architectural Review Standards - 3.14)
- Shed footprint cannot exceed 150 square feet and a roof peak not exceeding 12 feet. (Architectural Review Standards - 3.14)
- Sheds, outbuilding and garages must meet all setback requirements. (Architectural Review Standards - 3.4)
Key documents for building at TVW
- Architectural Guidelines
- Architectural Review Standards and Procedures
- Architectural Review Coordination Procedures
- Commencement of Residence Construction
- Huerfano County Zoning
- Outdoor Lighting Basics
- Local Dark Sky Story
- Renewable Energy Generation Devices and Energy Efficiency Measures
- TVW Covenants, Conditions and Restrictions
- TVW Bylaws
